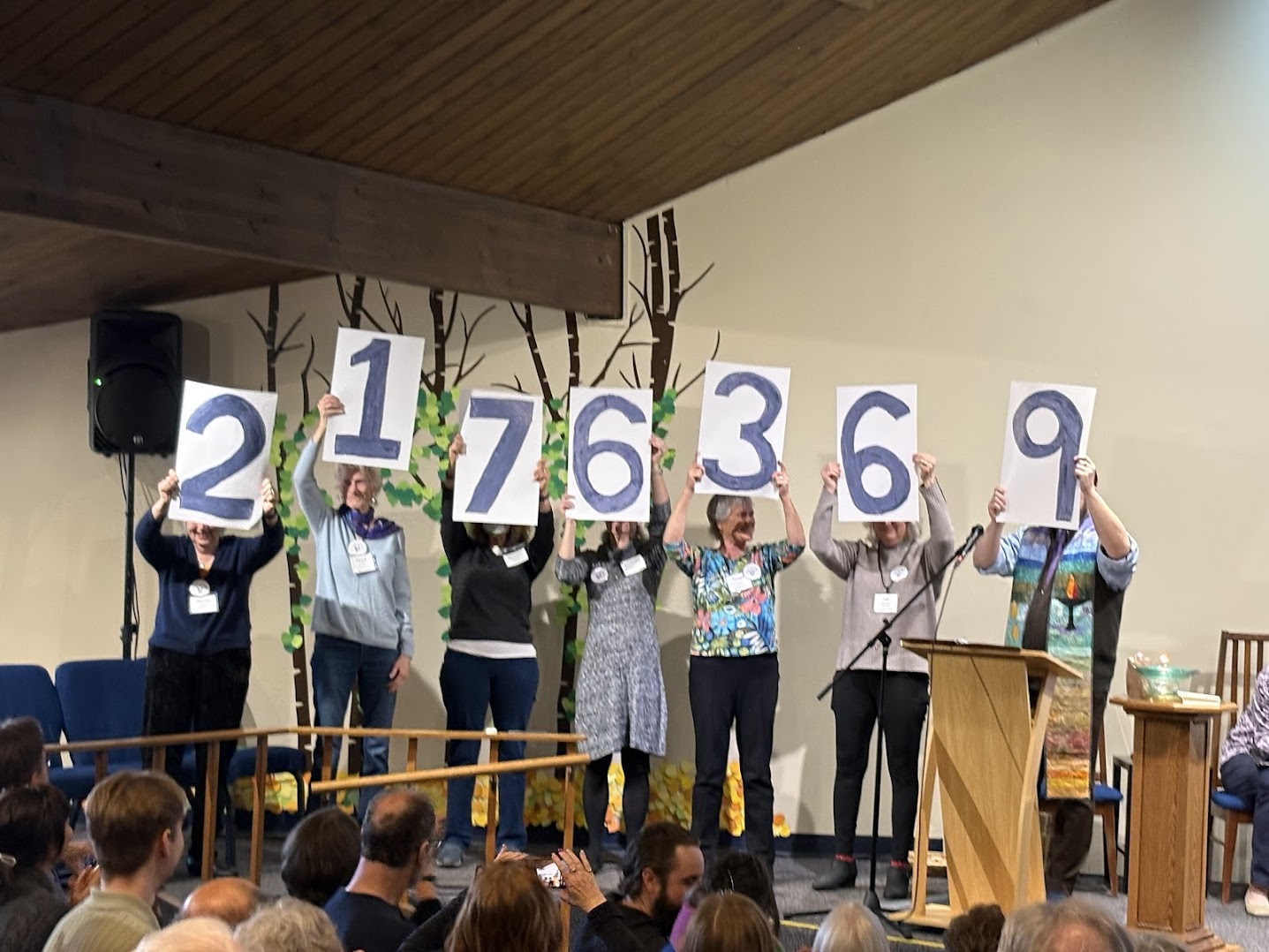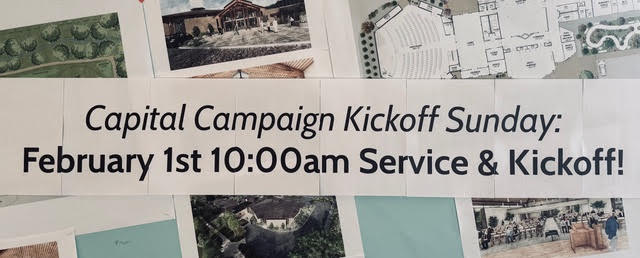On March 8, Rodwin Architecture presented their first preliminary architectural drawings to the 130 UUCB participants. Their presentation centered on these drawings (below) which were developed based on their many site visits, meetings with staff, the Building Design Team, the Capital Campaign Team and the UUCB Board of Directors.
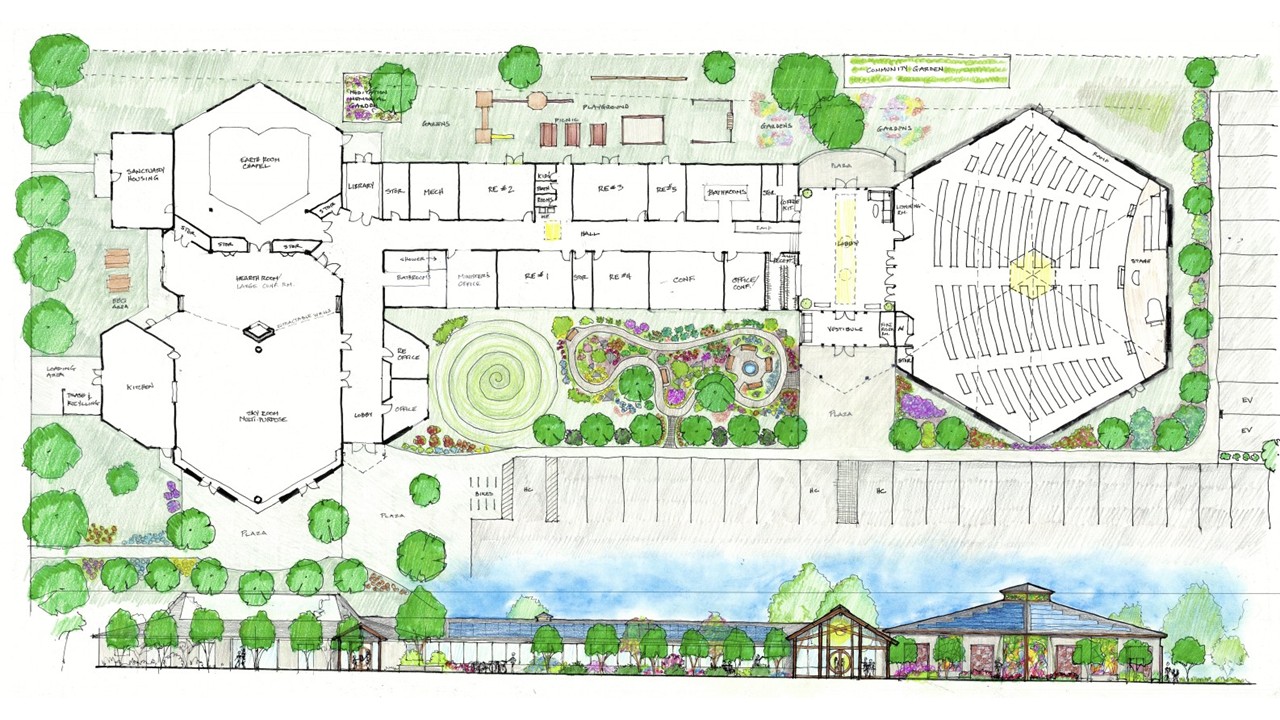
Preliminary design presented by Rodman, includes front view*
The resulting design also included comments and feedback from our first congregational Visioning Session on February 8th.
At the meeting, Rodwin presented these preliminary drawings, responded to questions, and collected responses and reactions to the drawings from the 130 members in attendance.
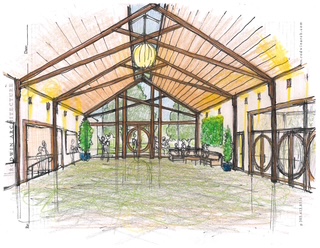
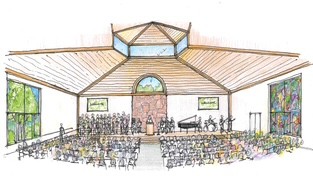
Preliminary sketches of Entrance and Worship Space
* The bulletin board in the Sky Room has large sketches of the drawings.
Comments Welcome!
If you haven’t sent comments to them yet, or have additional ideas to add, please click on the button below to send your thoughts to Rodwin —it’s one more opportunity to let your reactions and ideas be known.
Also, check out the bulletin board in the Sky Room labeled Expansion News. It’s another way for us to keep you up-to-date on what’s happening.


